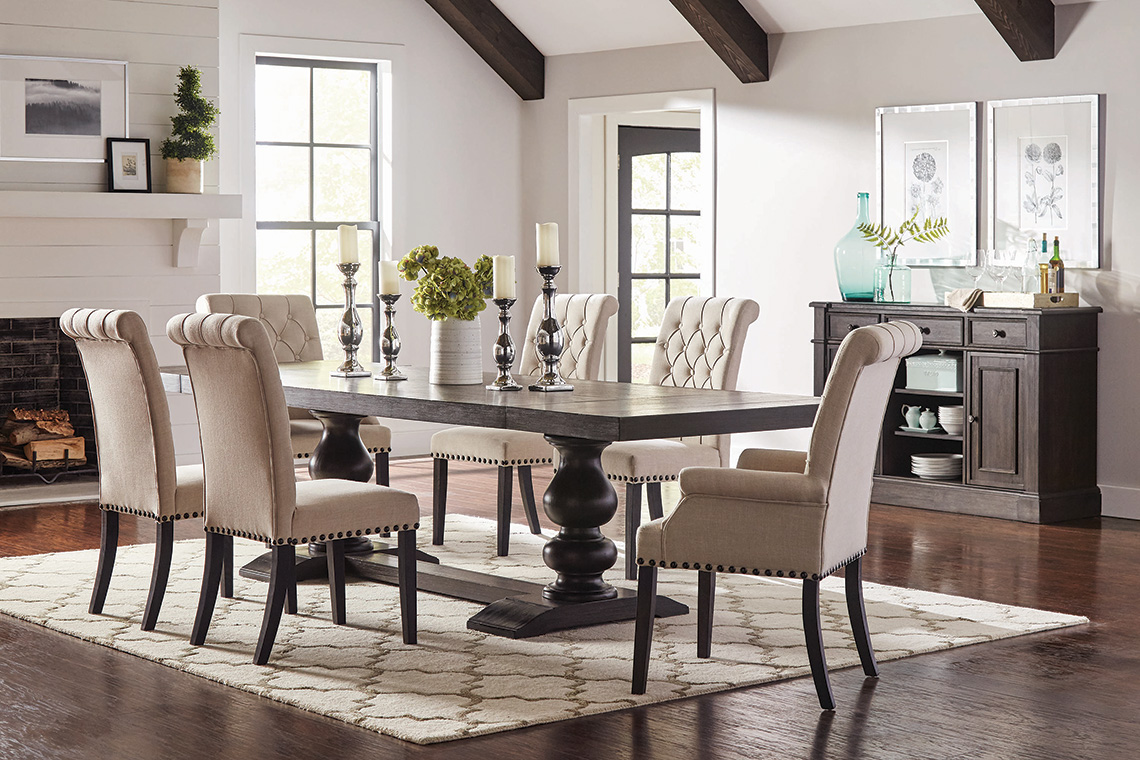[ad_1]
Just when you’ve finally saved up enough to build your own home, looking for the best person to design and build it, while staying within your budget, is a tricky one. Enter NATMO Asia, an architectural firm that has been in the design and construction business for 20 years now. Architect Neil T. Monzones, a graduate of Mapua Institute of Technology’s College of Architecture and currently serving as Vice President for the United Architects of the Philippines, has been consistently designing and building structures that are well-planned and fit any budget requirement.
Arch. Monzones’ own home in Batangas is proof of how the contemporary 3-storey structure suits the trapezoidal shape of its lot. The house rises at an interesting angle, easily making it an outstanding feature in the community. With his signature round “holes” on the exterior and extensive use of glass both in and out of the house, the Monzones home never looks dated. One of the exciting features inside is a bridge that overlooks the living area and connects the bedrooms on the second level, as well as a loft perched on the third level of the house. A guest bedroom, currently being used as a multiple-purpose room, is built above the office space and separate from the main house, ensuring privacy for both homeowners and guests. The circular wall of one bedroom with its generous use of glass plates adds a thoroughly modern touch to the front part of the house.
Arch. Monzones’ genius came to full play with the renovation of a very small house in Sta. Rosa, Laguna. Originally a bungalow with two bedrooms of Lilliputian proportions, it is now a marvel of architectural creativity. Transformed into a spacious home good for a family of four, a roomy bedroom was created in the loft area with its own toilet and bath. A glass-encased balcony off the spiral staircase allows stargazing and enough space for a garden. The whole lower part of the house was extended but doesn’t go right smack to the maximum allowable space, a common mistake of builders who expand right up to the edge of the property and give a tight feeling on the exterior views. With this extension, kitchen and laundry areas are relocated at the back to give ample room for the living and dining spaces. Restraint and ingenuity, as well as a clever mix of materials, give this house just the right combination of efficient floor plan and style savvy. Now, this modern Asian house is the very model of what happens when you build a beautiful home (with a carport and pocket gardens on 3 sides to boot!) without breaking the bank.
Read more of NATMO at activephilippines.com
[ad_2]
Source by Rose Reyes

